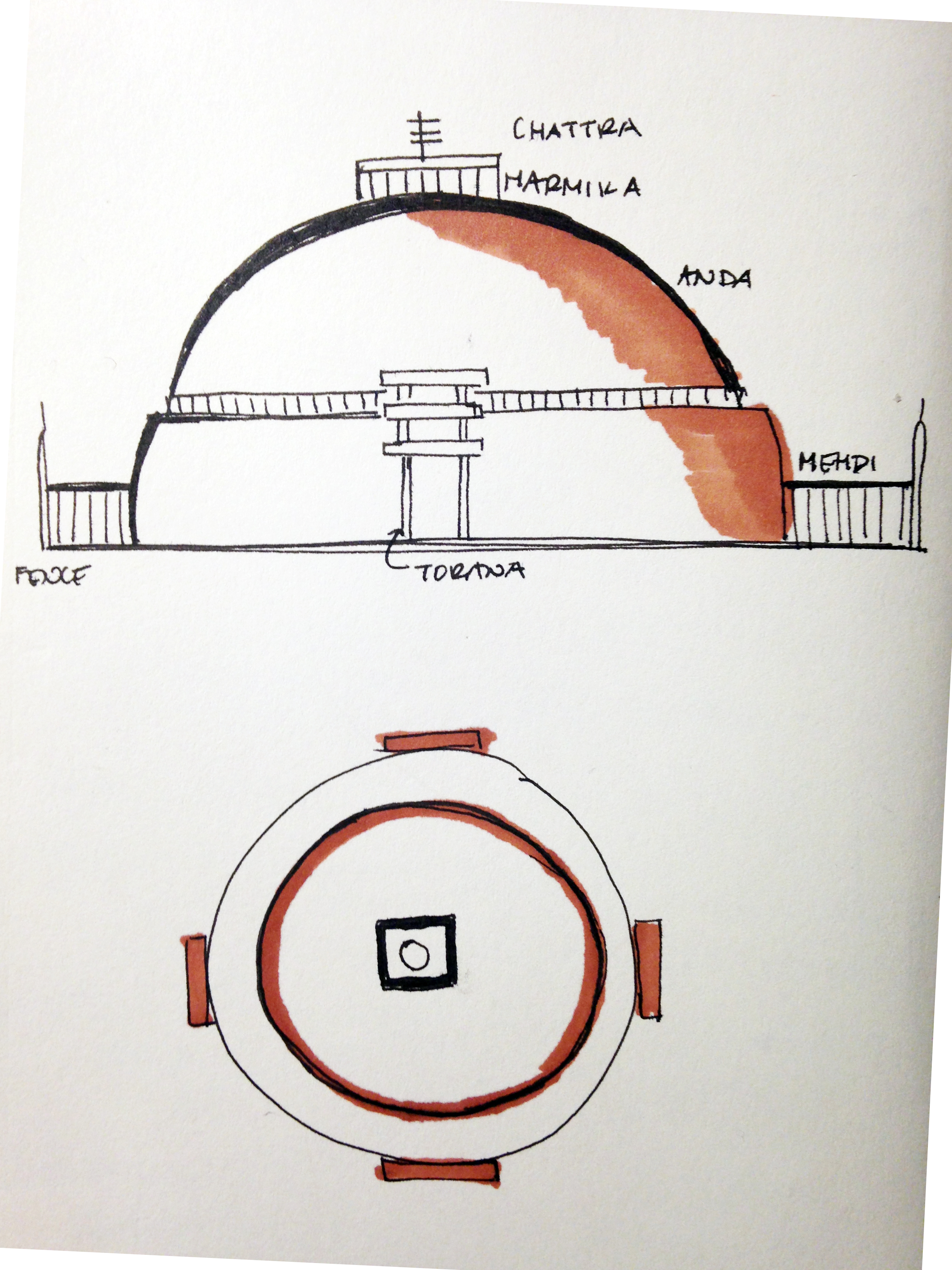Passive Survivability and Thermal Autonomy
We learn from hazards past. And when we do, we tend to develop enhanced codes, practices of design and even perspectives of living. Since Hurricane Sandy, we discovered the importance of Passive Survivability, which is the ability of a building to operate on its own should systems such as water and electricity ever fail. The goal of Passive Survivability is to design or retrofit buildings to serve as livable refuges in the event of crisis or breakdown of infrastructure. Scyma is currently conducting research on Passive Survivability, Thermal Autonomy (or indoor comfort conditions without electricity) as part of a shelter-in-place study in San Francisco. It is an exciting merger of how we think about building resilience, from a structural standpoint, to the implications of design from an energy and mechanical perspective. More to come from Scyma on this topic! In the meantime, read about Passive Survivability from the Resilient Design Institute and Alex Wilson, who coined the term years ago.



